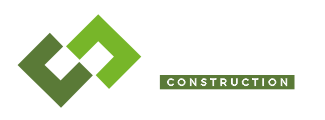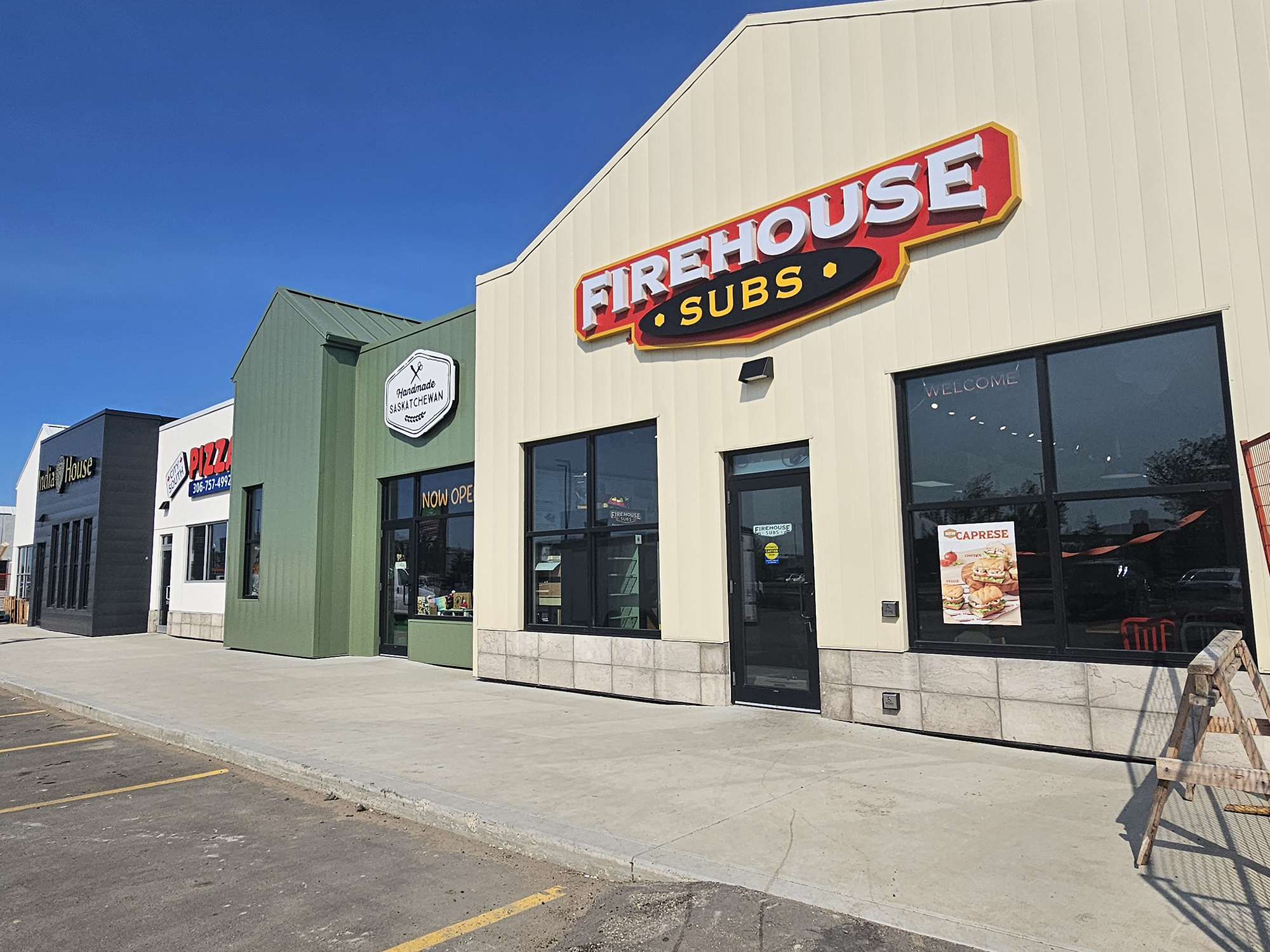Chuka Blvd Strip Mall Development – Building “A”, “B”, and “C”
Building footprint excavation
Concrete piles, rebar, grade beam, pile caps and slab
Granular fill and compaction
Concrete aprons and sidewalks
Trenching
Parking lot asphalt finishing and painting.
Wood framing, trusses, Open web joists and LVL headers
Steel column and I beam installation
SBS roofing system, ladders, roof hatch and roof top walking pad
Standing seam metal roofing
Spray foam parapets, Wall insulation and poly installation
Partition wall installation for separation of CRU units
Aluminum entry doors and window supply and installation
Steel man door supply and install
Exterior Metal paneling, masonry, stucco, and trim work
New mechanical and electrical supply and install
Location: Regina, SK
Building Area (sq.ft.): A - 7,590 Sq. Ft. B- 7,590 Sq. Ft. C - 7,502 Sq. Ft.
Date Completed: In Progress

