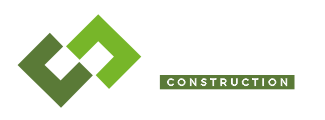A&B Autobody Addition
Selective existing building demolition
Excavation of building footprint
Pile and Grade beam placement and pour
Granular fill and Compacting
Trenching
Prefabricated Steel Shop Erection
Wall and Roof Insulated Panel Installation
Wood framed second floor office and mezzanine
Wood framed stair with steel pipe guardrails and handrail
New Windows, Man doors and Overhead doors
New Mechanical and Electrical work
New exterior cladding to match existing facade
Selective existing building renovation
Interior office and shop finishing
New barrier free washroom build, finishing and accessories
New millwork
Drywall, ceiling tile, and rubber matting
Paint finishing
Location: Regina, SK
Building Area (sq.ft.): 16,700 Sq. Ft.
Date Completed: In Progress
