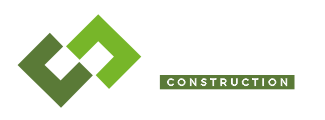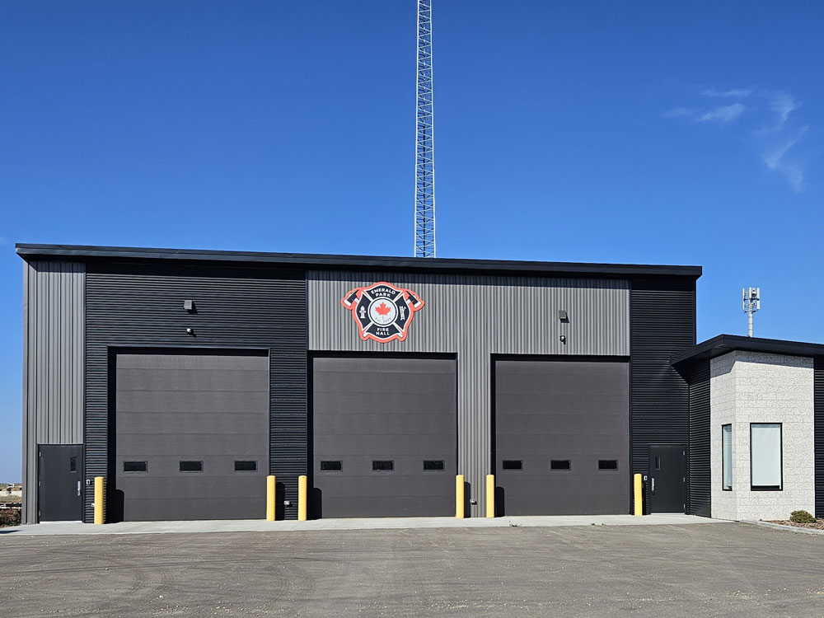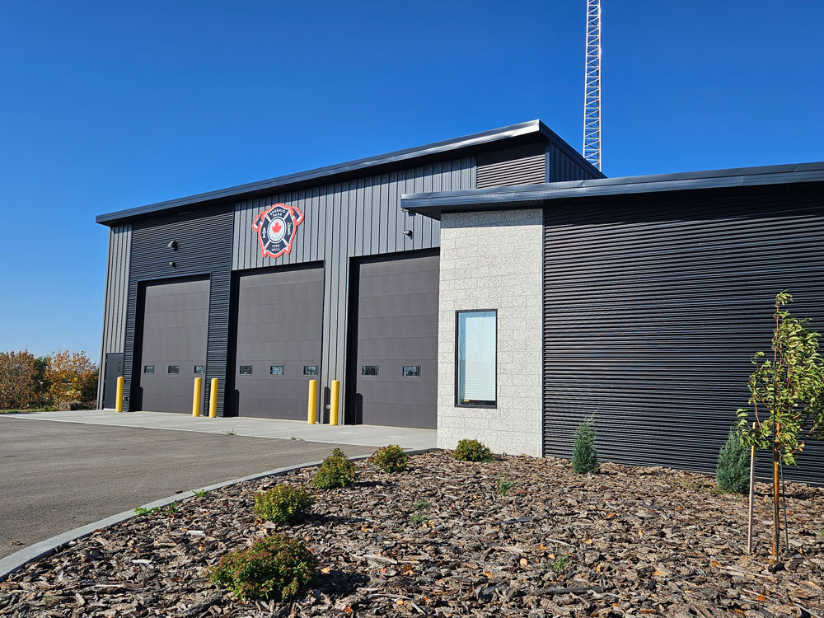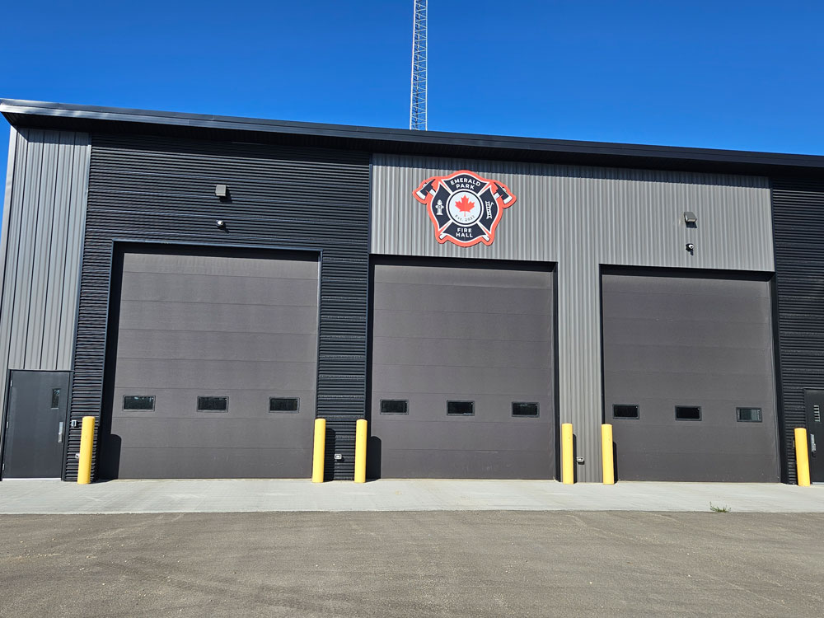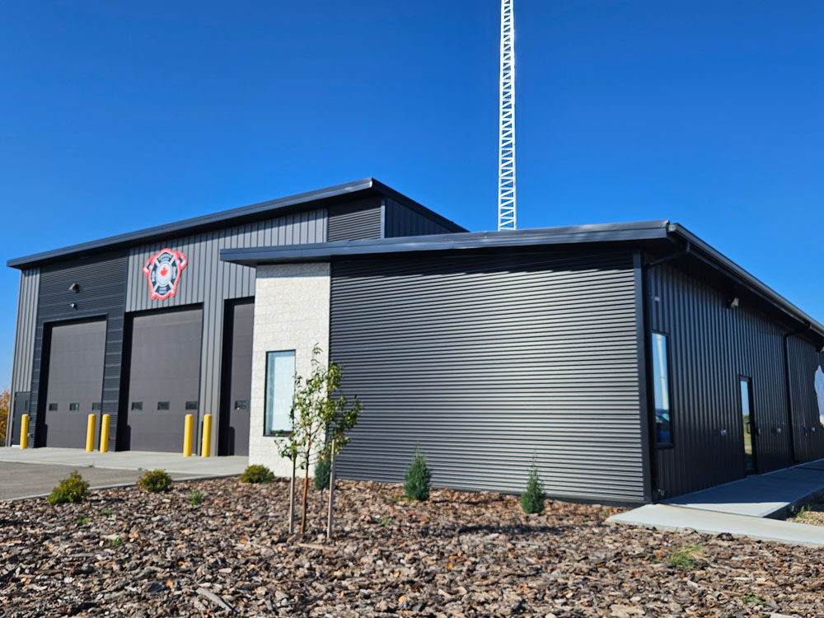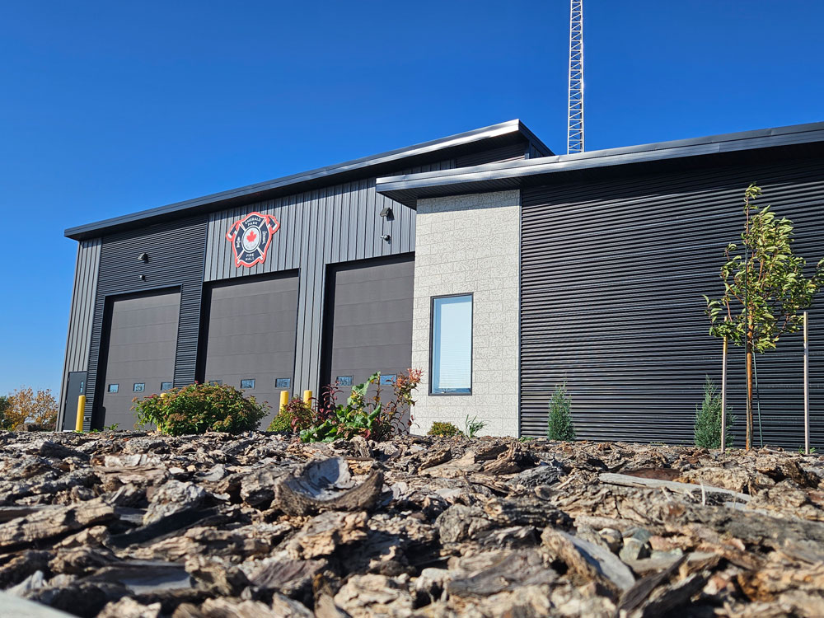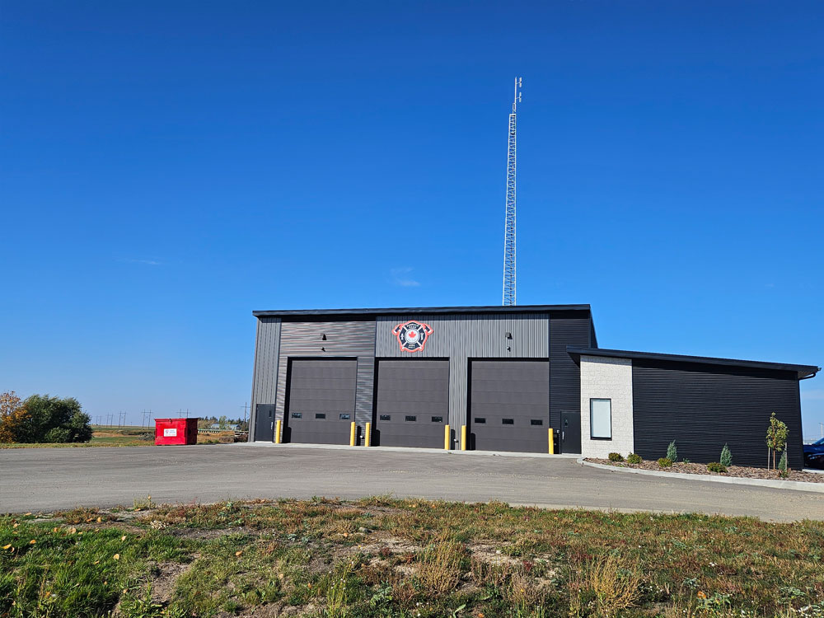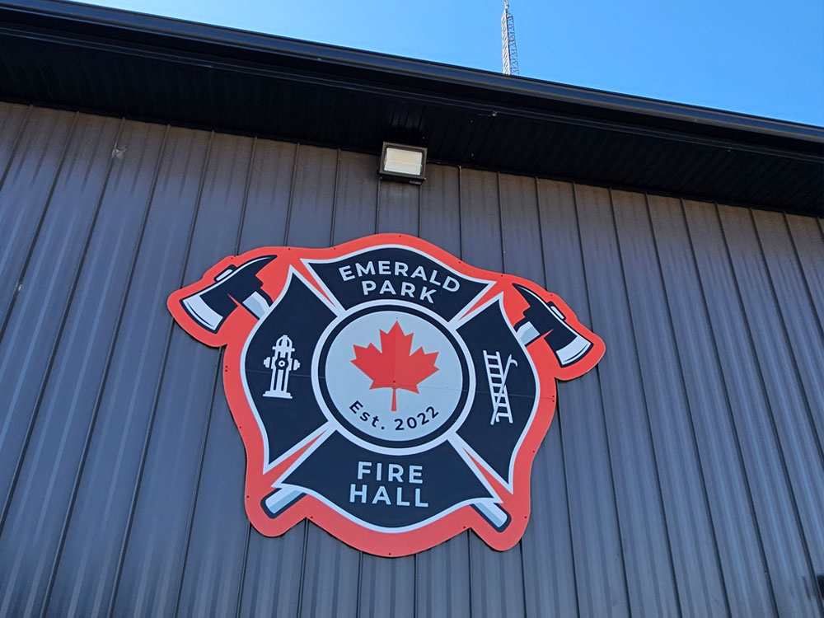Emerald Park Firehall
Architectural drawing design
Excavation
Piles, grade beam and backfill
Granular fill placement and compaction
Bollards, concrete work, and trenching
Wood framing, trusses, and lintels
Mechanical and electrical installation
Wall and roof insulation
Exterior wall paneling and standing seam roofing panels
Stone and stucco exterior accent work
Man doors, overhead door, roll up door and windows
Drywall, paint, and flooring
Miscellaneous millwork and interior finishing
Location: Emerald Park, SK
Building Area (sq.ft.): 5,568 Sq. Ft.
Date Completed: July 2022
