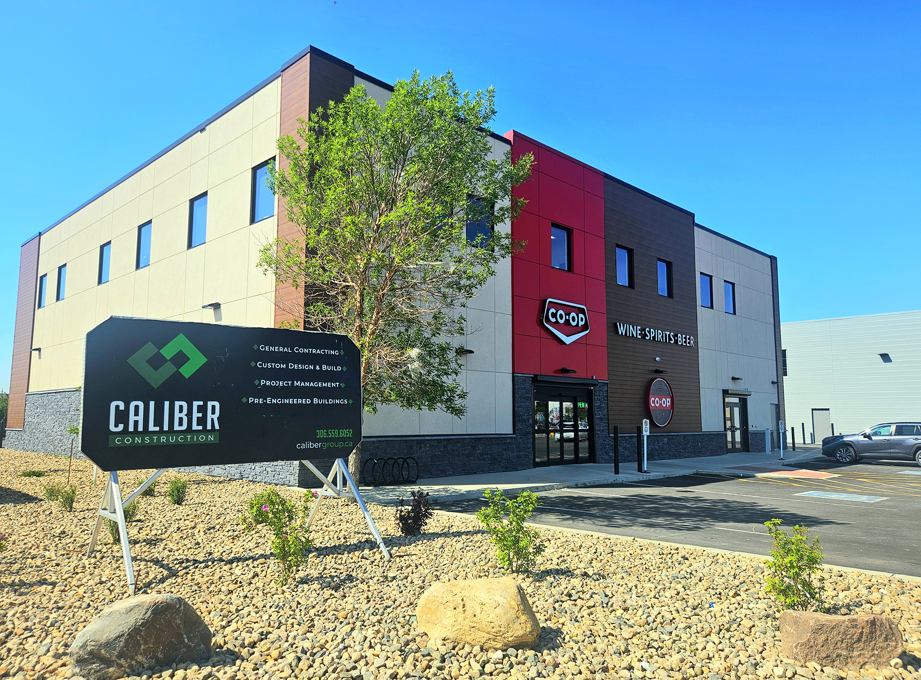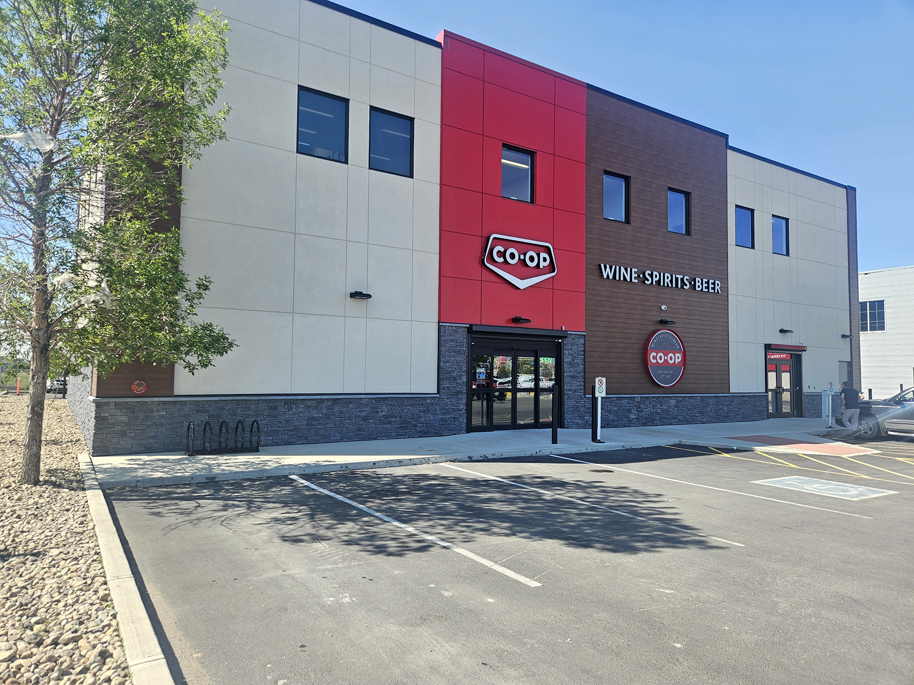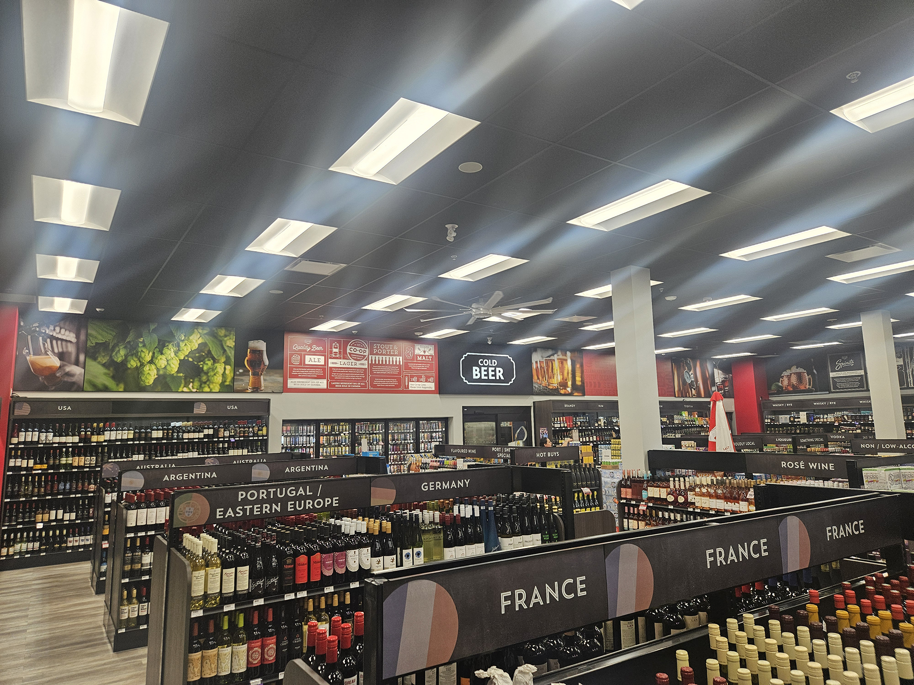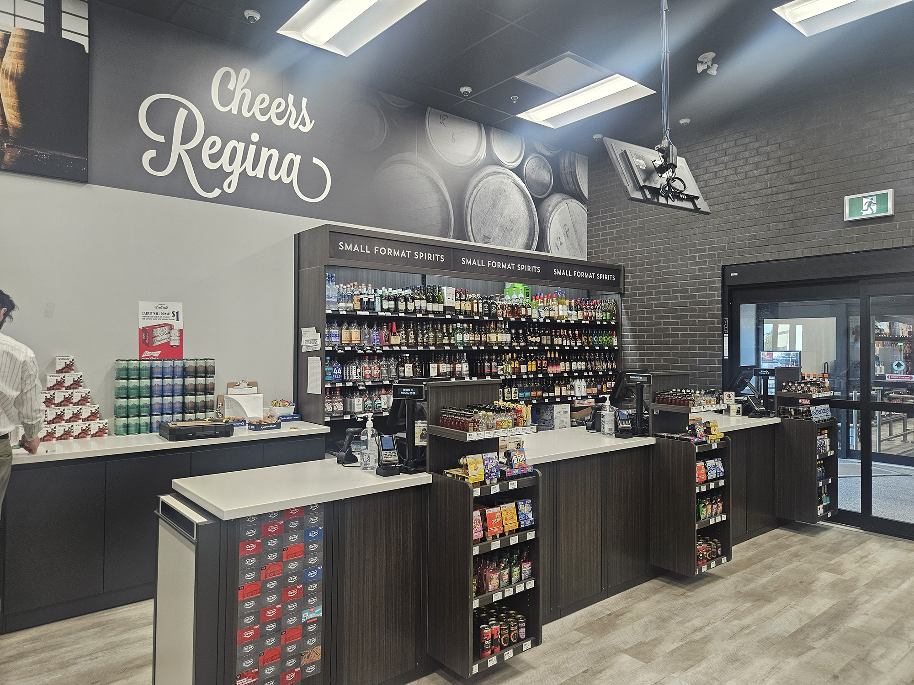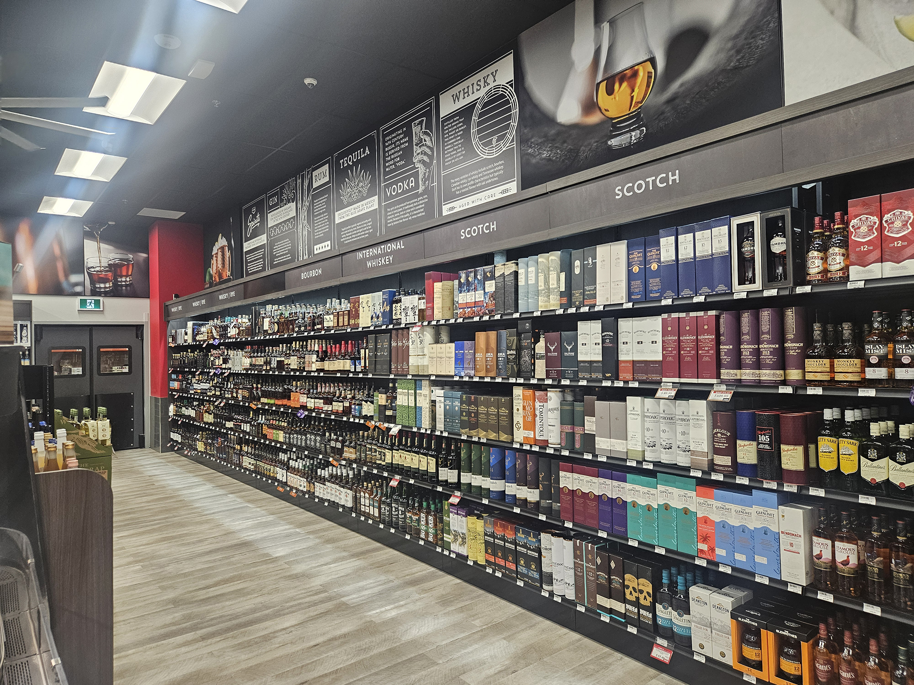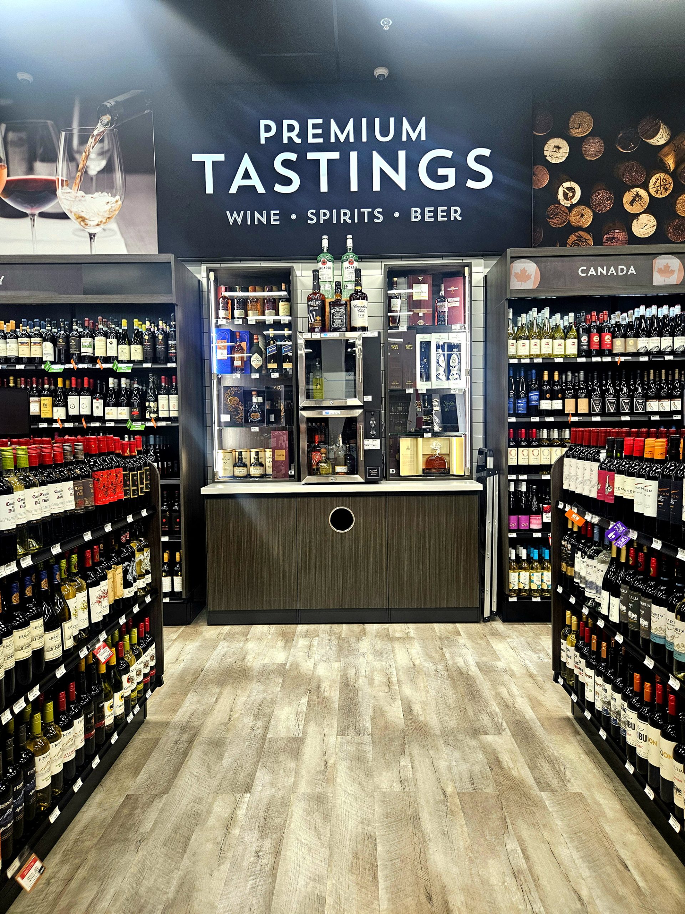Quance Co-op Administration & Liquor Store
Excavation of building footprint
Concrete pile drilling, pile caps and rebar
Grade beam, void form, and structural slab work
Heavy and light duty asphalt
Median curbing and sidewalks
Structural Steel stud framing and beams
Steel joists and Q decking
Parapet steel stud framing
RTU curbing and access hatch framing
Exterior EIFS system and SBS roofing system
Aluminum entrance doors, windows, and hardware installation
Steel man door and overhead door and hardware installation
Exterior aluminum and composite panel installation
Stone veneer and metal siding installation
Exterior spray foam insulation
Elevator Installation
Dock leveler installation
Interior steel stud framing, insulation, and drywall
Interior doors, hardware, acoustical ceiling tiles, wall tiles and feature wall finishing
Paint, LVT flooring, Porcelain tile, polyaspartic flooring, concrete sealing and recessed matting
Wall signage and window coverings
Cart rails, safety gate, and wall corner guards
Insulated Freezer panels, coolers and racking installation
New millwork and POS systems
Fire suppression system
Security system rough in
Landscaping and lot painting
All new Electrical and Mechanical rough in and installation
Paint finishing
Location: Regina, SK
Building Area (sq.ft.): 15,802 Sq. Ft.
Date Completed: June 2025

